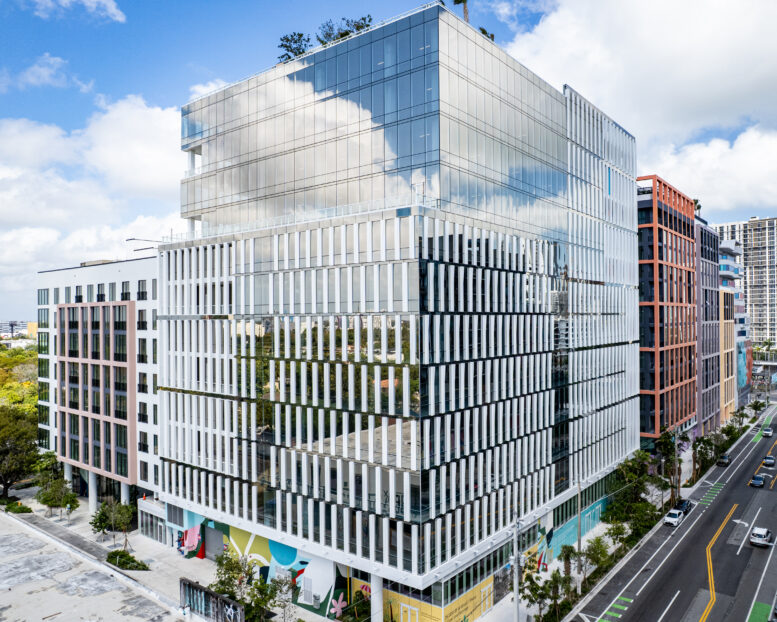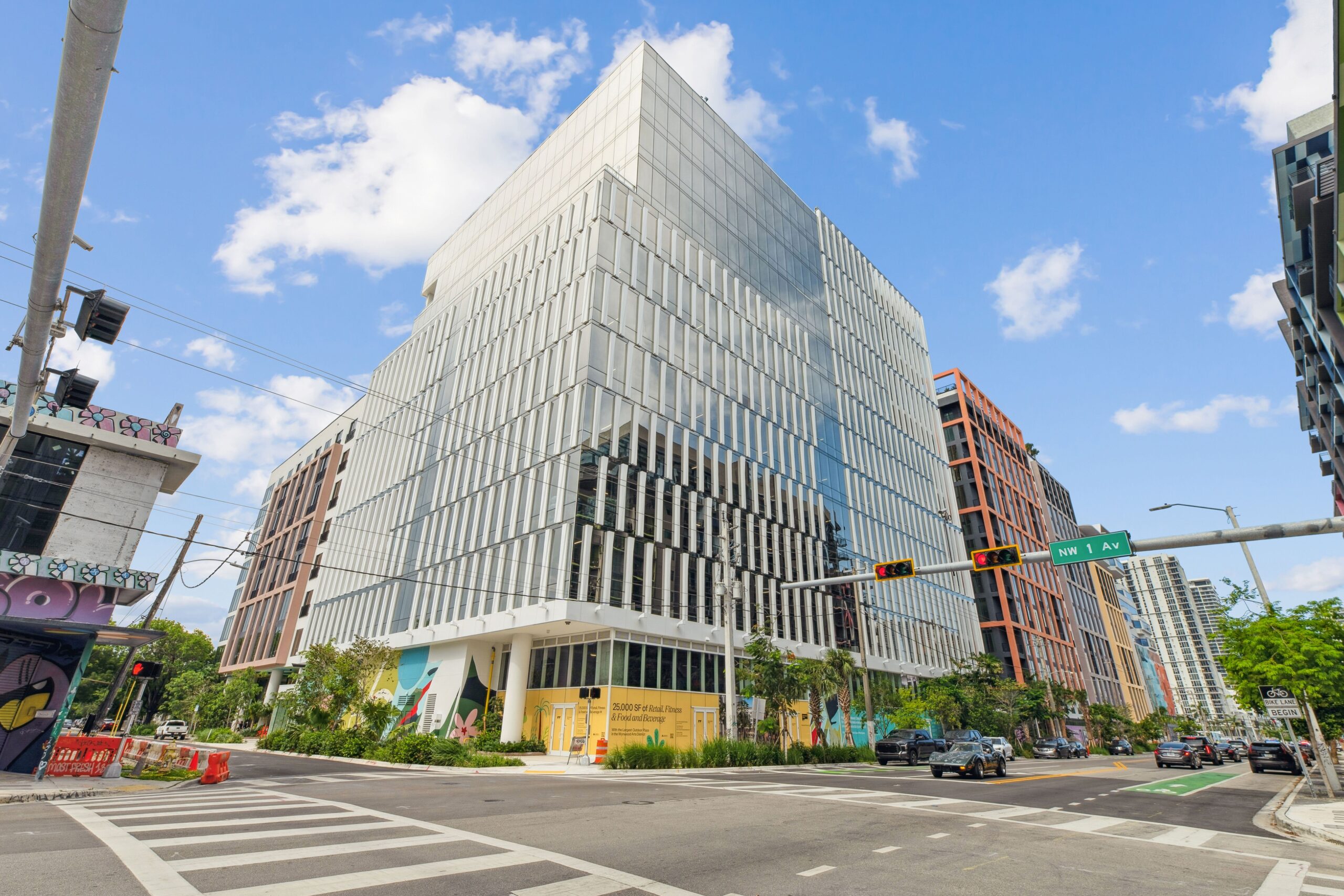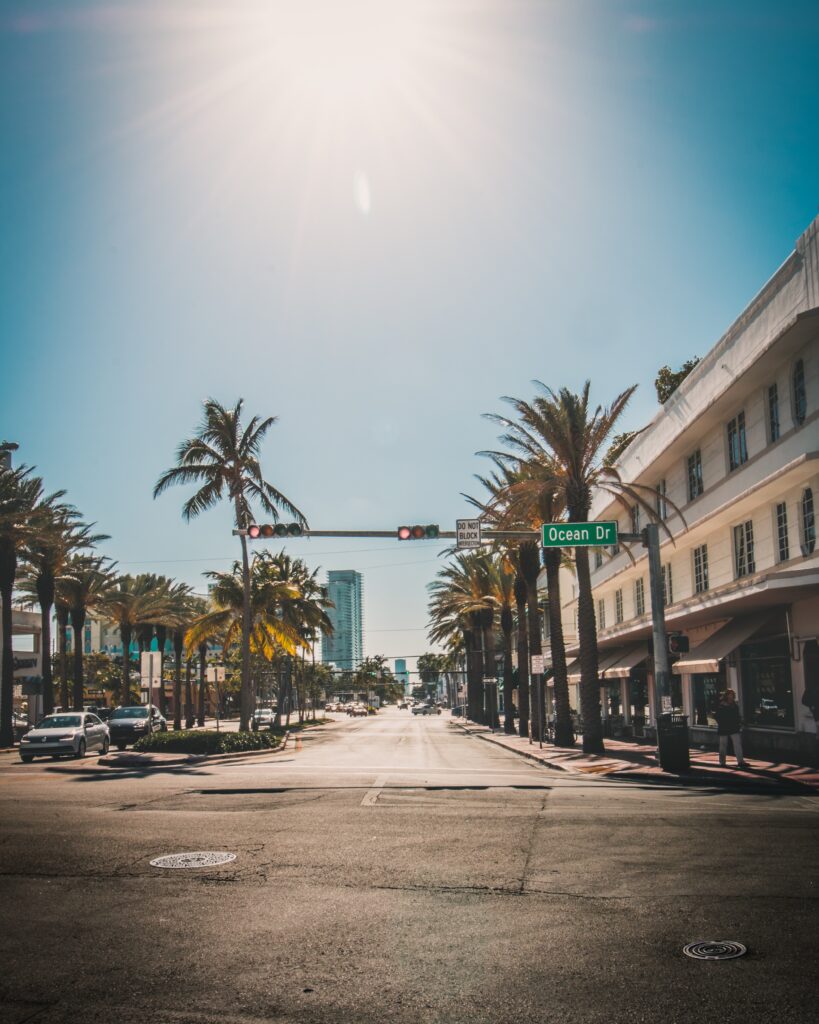Amazon Expands Footprint at Wynwood Plaza to Over 75,000 Square Feet

By: Oscar Nunez 8:00 am on July 11, 2025
L&L Holding Company and Oak Row Equities, along with project partner Shorenstein Investment Advisers and co-investor Claure Group, have announced an expansion of Amazon’s lease at Wynwood Plaza in Miami’s Wynwood Arts District. The tech giant will now occupy more than 75,000 square feet at the 12-story office tower, which is nearing completion.
The announcement builds upon Amazon’s initial January lease of 50,333 square feet at the one-million-square-foot mixed-use development. The office building recently received its Temporary Certificate of Occupancy (TCO) from the City of Miami Building Department, marking the final phase of construction.

Credit: Shootin.
Located at 95 NW 29th Street, the 266,000-square-foot Class AAA office tower offers a state-of-the-art work environment with a wide range of indoor and outdoor amenities. L&L and Oak Row have secured leases for over half of the building ahead of its opening.
“Wynwood Plaza has already established a new benchmark for quality, workplace design and tenant experience in the South Florida market,” said Bryan Lapidus, Vice President at L&L Holding Company. “This building has redefined the Class AAA office category in the region, and this leasing momentum further validates our vision to create a world-class workplace that seamlessly integrates into this dynamic neighborhood.”
“Wynwood Plaza stands as Miami’s sole Class AAA office tower, strategically designed to meet the needs of forward-thinking, innovation-driven companies,” said Erik Rutter and David Weitz, Managing Partners at Oak Row Equities. “We’ve delivered exceptional quality at this premier, mixed-use live-work-play destination.”
Designed with occupant health and wellness in mind, the office tower features column-free floor plates, private terraces, and floor-to-ceiling windows for maximum natural light. A second-floor amenity hub includes a fitness center with showers and lockers, golf simulator, and conference rooms. Additional offerings include a landscaped rooftop with shaded seating, a 25-foot-high lobby, advanced air filtration, touchless destination dispatch elevators, and an on-site parking garage.
The development also includes a 26,000-square-foot public plaza at street level, designed by Field Operations—the firm behind Manhattan’s High Line and Miami’s Underline. The plaza features a paseo with art installations, native landscaping, and shaded walkways.
Surrounding the plaza will be 25,000 square feet of retail space, with a curated selection of indoor and outdoor dining, boutiques, and lifestyle offerings. Among the tenants is Luca Steak, an Italian-style steakhouse by Miami chef Giorgio Rapicavoli, expected to open next year.
Wynwood Plaza also includes a residential component, with 509 rental apartments that began welcoming residents in early June. Units feature floor-to-ceiling windows, high-end finishes, and flexible layouts. Residents have access to 45,000 square feet of exclusive indoor and outdoor amenities.
Situated at the crossroads of Wynwood, Midtown, the Design District, and Edgewater, Wynwood Plaza offers direct access to I-95 and I-195, linking it to Downtown Miami, Miami Beach, and major regional transportation corridors.
The leasing team for Wynwood Plaza included Bryan Lapidus of L&L Holding Company and Andrew Trench, Edward Quinon, and Brian Gale of Cushman & Wakefield. Tom Capocefalo and Mike Catalano of Savills represented Amazon.
Wynwood Plaza was developed in partnership with Fortis Design + Build.



